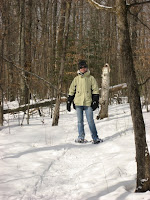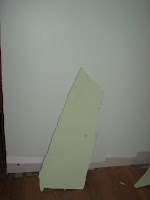This weekend we took a break from all of the uproar in the house. We headed up north to the Birkie. For those of you who are not susceptible to Birkie fever, this is THE main cross-country ski race in the US - officially known as the
American Birkebeiner.

It is a 50km ski race through the woods of northern Wisconsin. People of all shapes, sizes, and abilities (even some Olympians) and from all over the world ski this race. I, however, am not one of them. My husband, and about 30+ of his college buddies do this race every year. Most of them are abnormally good atheletes (not of the cross country ski variety, but in other sports) so they are able to just drop everything and ski each year. This year is the 12th year that they have been attempting this endeavor.
Last year I did try to do the short version of the race (23km), the
Kortelopet. I finished, albeit almost last. Third from last to be exact. It took me 4h 32m to finish my race. It took Nate about the same amount of time to finish his 50k. Thus, this year I volunteered to be official photographer for our group.

When you get to the Birkie, you must park your car in a field with thousands of others.

Then you get on one of a gazillion yellow school busses, complete with skis and poles. This makes for a very challenging ride, as you must keep your equipment to yourself and not poke anyone unintentionally.

You get off of your bus and trek your way to a line of hauling trucks, some of which are semi-sized, and toss in your bag of "things for after the race", and hope to see it at the finish line.

Once all of this is accomplished, you get to the starting line with the thousands of others who ski at about your ability. They let the faster skiers start first, so as those of us who are beginners won't trip them up and ruin their race. Nate is in the middle of the start times, and some of the others in our group are in the top 3 and 4 of the start times.

Then it's off to the races. You must ski and ski and ski and ski and ski until you think your legs will fall off. After a bit you do come to some food and water stations, where there are volunteers to lie to you and tell you it's not much farther to the end so that you will keep going and not collapse in their arms.

Here's Nate at about the halfway point. He was going along pretty well considering we'd only been out skiing about 3 times the entire winter.

In addition to the regular racers, there are also some costumed skiers that appear every year. They are the
Birkebeiners and the Princess Ingrid. They are chosen each year to represent the legend of the Birkebeiners carrying Prince Haakon to safety in Norway. I was lucky enough to see them skiing by this year.

Finally, when you think you can go no further and you will collapse where you stand, you see in the distance, the crowds of Main Street. This means the Finish Line is in sight, and you can soon stop skiing!! There are people on Main Street that are spectators, there are people who live in the area, and people that are barely moving whom you know have just finished the race known as the Birkie.


 (Although, we are not putting windows in between rooms. This actually just me looking thru what will eventually be medicine cabinets on the other side.)
(Although, we are not putting windows in between rooms. This actually just me looking thru what will eventually be medicine cabinets on the other side.) We have walls that have insulation in them. You may be wondering why we are insulating interior walls, as they do not really need to be. We decided that since bathrooms have tile, and tile is not very sound absorbent, we would insulate around the bathrooms so that one can still sleep in the bedrooms while someone is singing in the shower.
We have walls that have insulation in them. You may be wondering why we are insulating interior walls, as they do not really need to be. We decided that since bathrooms have tile, and tile is not very sound absorbent, we would insulate around the bathrooms so that one can still sleep in the bedrooms while someone is singing in the shower.
 We also got the support for the new master bathroom tub built. It may rather look like a playpen, but trust me, eventually there will be a tub there.
We also got the support for the new master bathroom tub built. It may rather look like a playpen, but trust me, eventually there will be a tub there. It just happens to be located in the first floor den at the moment. :)
It just happens to be located in the first floor den at the moment. :)















































